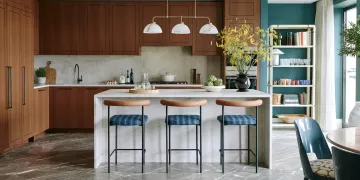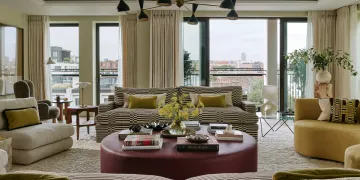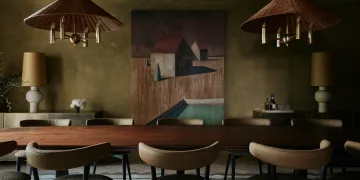Chelsea Barracks represents a historic collaboration between the finest masterplanners and minds in the architectural world. The established Belgravia neighbourhood, a growing community rich in heritage and culture, recently announced its next residential address 9 Mulberry Square; the first in a trilogy of buildings to be released as part of the next phase of Chelsea Barracks. For the first time, Chelsea Barracks has collaborated with Studio Squire and appointed the London design studio to design a collection of residences (three apartments).
The three apartments consist of a four-bedroom, a two-bedroom and a one-bedroom apartment. Studio Squire prides itself on creating distinctive and considered interiors which are both elegant and bold, to suit the offerings at each apartment. The apartments were inspired by the history of the site and Belgravia’s nature-rich surroundings, the prestigious Mulberry Square gardens at Chelsea Barracks - with the apartments boasting views over the tranquil and majestic culinary garden designed by Gustafson Porter - neighbouring Physic Gardens and the annual RHS Chelsea Flower Show, that takes place a stone’s throw away at the Royal Hospital Chelsea.

Chelsea Barracks is a microcosm of British design excellence and a destination that celebrates art, craftsmanship, architecture and creativity from leading British talent. Studio Squire’s designs for the apartments champions British craftsmanship, working with the likes of iconic British light manufacturer Hector Finch, emerging British stone furniture brand Atelier 278 and West-London based rug studio Vanderhurd. Pieces featured from these brands across the apartments include a triple alabaster pendant light from Hector Finch within the four-bedroom apartment, to complement the stone island it hangs above, two Atelier 278-designed tables, a polished-finish rojo alicante coffee table within the one-bed for a statement orange look and a round breakfast table in the kitchen of the four-bed, using the same stone as the coffee table but in a honed finish for a more subtle look, and the wool and silk Ribbons rug from Vanderhurd, which covers most of the master bedroom within the 4-bed and ties together the soft blues, creams and chocolate browns of the rooms colour scheme.

In particular the studio has utilised Pimlico Road suppliers, such as antiques and British craftsmanship brand Howe London, furniture, lighting and upholstery brand Soane Britain, and interior designer Rose Uniacke; Howe’s fabrics have been used for sofa cushions within the two-bed and their Camembert dining chairs have been used at the breakfast table in the four-bed. Two of Soane’s oversized rattan and brass pendant lights are spotlighted above the dining table in the four-bed and its Webbing fabric has been used in the secondary bedroom within the four-bed, which specialists installed as fabric walling across the whole room. Rose Uniacke fabrics have been chosen for the bed cushions within the master bedroom of the four-bed and for the headboard and curtains of the secondary bedroom within the two-bed.
Many of the items found throughout the apartments were bespoke designs by Studio Squire. Notable bespoke pieces include the four metre long dining table in the four-bed made by designer Ed Keyser, the solid oak top in a mid-brown stain, with a subtle bronze trim and hand cast bronze leg complement the rooms tones and bring a rich and sophisticated aesthetic. The large TV cabinet in the sitting room of the four-bed was also made by Keyser, creating a beautiful piece of furniture and provides unobtrusive entertainment, in hiding the 60” television screen when needed - the burgundy suede panels and beetroot leather handles by Ochre are repetitions of the rooms tone. There is also a bespoke mirror by Rupert Bevan in the second bedroom of the four-bed.

Art pieces were sourced from internationally acclaimed London gallery Lyndsey Ingram, a collaborative process in which a considered selection of varied yet cohesive canvases, prints, tapestries and photographs were introduced that complement the schemes of each apartment and rooms. Notable artists across the apartments include Young British Artist Michael Landy CBE RA, British photographer Kate Friend, Catalan artist Ramón Enrich, contemporary British artist Andrew Viner, British abstract artists John Goodison and Hannah Ludnow and Canadian artist Anne Griffiths.
The design schemes across the apartments were inspired by the natural world and the four seasons, introducing interiors that are elevated, tasteful and full of richness and depth. Seasonal colours are evident across the different spaces and the use of natural textures and distinct patterns echo these seasons and the distinctive atmospheres created. This is showcased in the four-bedroom apartment, the rich Inchyra Blue walls complement the shade of the kitchen cabinetry and anchors the kitchen, complemented by earthy toned finishes, to create a calm and welcoming atmosphere. Oranges and blues were the dominant colours in this room, visible across the marble table, dining chairs, bar stools, walls and photography. The injection of the zingy, zesty chartreuse colour accents in the furniture and artwork selection of the living room create a light and playful place for residents to relax in. The dining room is the perfect hosting space, within a 4 metre long dining table that can seat 12 guests. The khaki green coloured walls and ceiling create an enveloping space and one that residents and guests will be immediately drawn to, with its position being directly ahead of the apartment entrance. Heavy copper velvet curtains, a large olive tree, oversized pendant lights and eye-catching artworks add to the elegant and sumptuous space, while the warm tones highlight the Autumnal inspired aesthetic. The master bedroom is centred around the creamy, icy tones of winter, while exuding comfort. Stand-out design moments in this room include decorative artist Queenie Ingrams creating a hand painted dressing room display, the whimsical, dusty pink naturescape stands out against the dark walnut cabinetry, and creates a calm, serene atmosphere. Textures such as the fur chair in the master bedroom and fluffy wool rug by Pelican House in the dressing room add visual interest and character. Across all the four bedrooms in the apartment, neutral colour combinations have been chosen, such as soft greens, warm yellows, and pale blues to create relaxing and tranquil atmospheres.
Buyers of the Studio Squire designed apartments will also have access to The Garrison Club at Grenadier Gardens at 9 Mulberry Square, an unparalleled amenity offering that further demonstrates how Chelsea Barracks is redefining luxury living in London’s historic centre. The amenities span 32,749 sq ft which includes a multi-use sports hall that can be used as a Championship Tennis Court and for other group sports such as pickleball, basketball or football, a 25m swimming pool, a state of the art gymnasium, club lounge, a business suite including private offices, boardrooms and a children's playroom - all entirely private. Chelsea Barracks is working with some of the UK’s leading luxury brands across the wellness, sport, health, fitness, medical and aesthetics sectors.
“Following the recent launch of 9 Mulberry Square, we’re excited to introduce the first dressed apartments within the building. Working with Studio Squire, the distinctive interiors really celebrate the individuality of each address and their varied appeal. Starting at £3.4m, the one, two and four-bedroom mix of apartments provide an attractive assortment of new residences to mark the latest residential building at Chelsea Barracks. This is the first time we have worked with one design studio to release such an interesting and wide-ranging mix of dressed apartments, all unique in their layout, proportions and price-points, and it is important that we worked with the right studio that could really bring this individuality to life. We are passionate about celebrating emerging designers, and the bold, fresh thinking that Studio Squire have applied to each address perfectly complements this unique mix of apartments.” - Richard Oakes, Chief Sales & Marketing Officer, Qatari Diar
“Whilst each apartment has a distinct identity and feel of its own, all three apartments are united in the design schemes that speak to nature, the seasons and British craftsmanship. We took inspiration from the Mulberry Square seasonal garden and the nearby Chelsea Flower Show and Chelsea Physic Garden, looking at the different colours and tones one sees throughout the year in nature. We commissioned and designed various bespoke pieces across the apartments, all made in Britain, that are beautifully crafted and speak to the Chelsea Barracks ethos" - Angelica and Richard Squire, Co-Founders of Studio Squire
The four-bedroom apartment at 9 Mulberry Square costs £20 million.
One-bedroom apartments at 9 Mulberry Square start from £3.4 million.
Four-Bedroom Apartment Overview
4 Bedrooms, all en-suite
Living Room
Dining Room
Kitchen
Two-Bedroom Apartment Overview
Two bedroom apartment, both en-suite
Kitchen
Living/ Dining area
One-Bedroom Apartment Overview
One bedroom apartment, en-suite
Kitchen
Living/ Dining area


